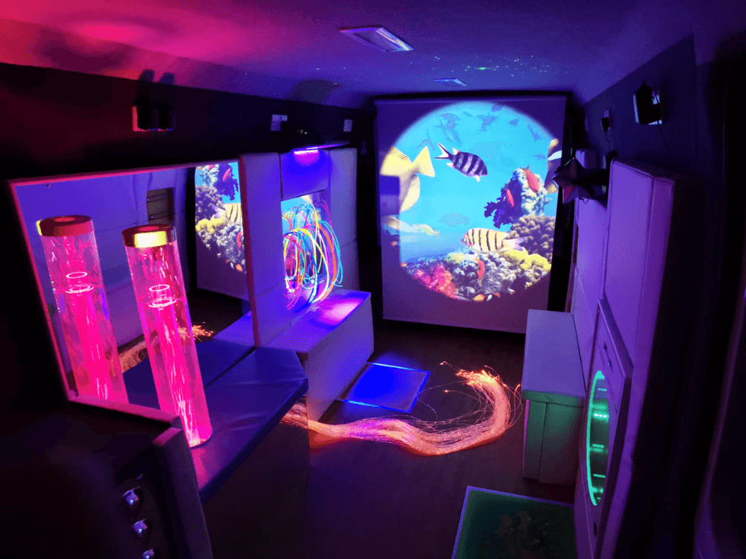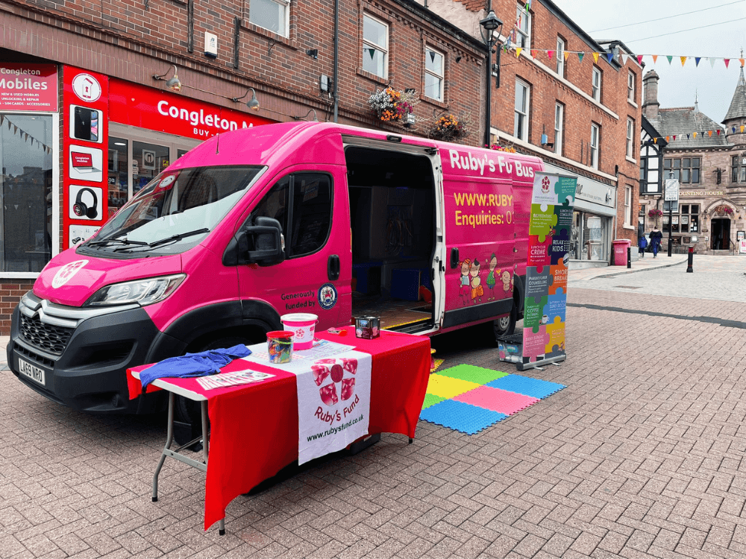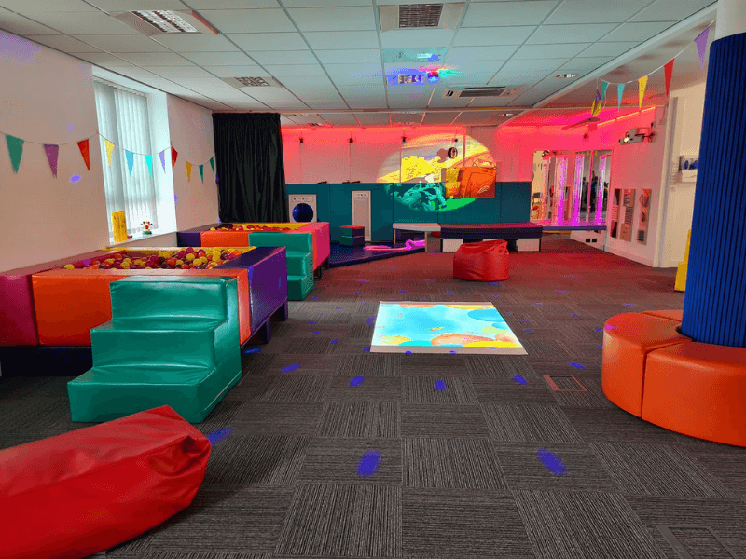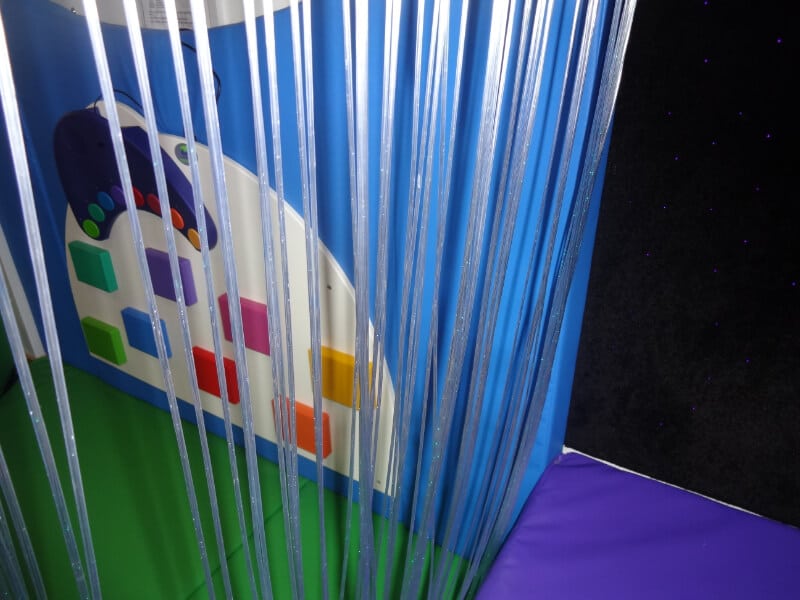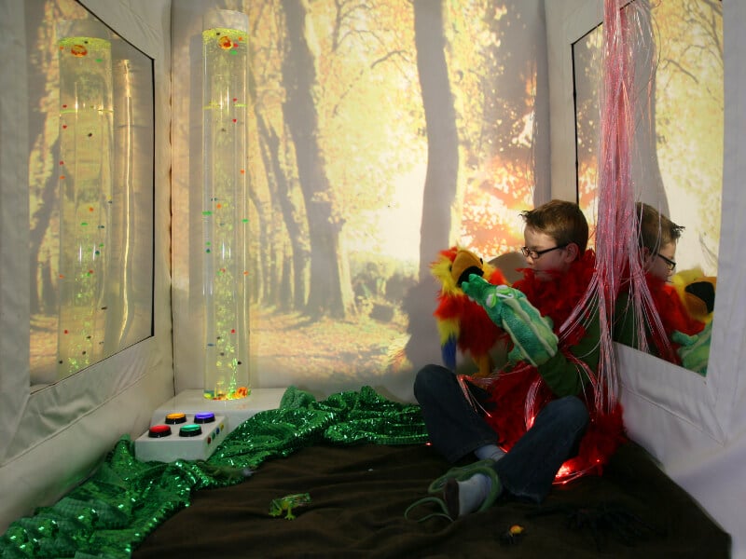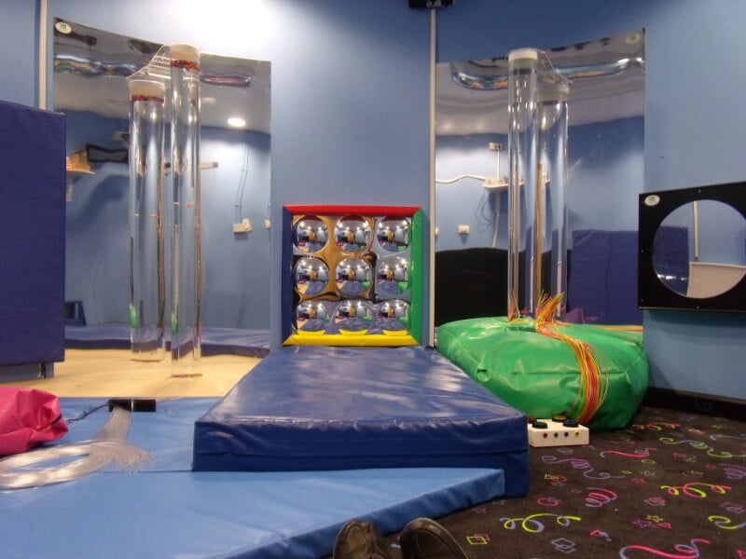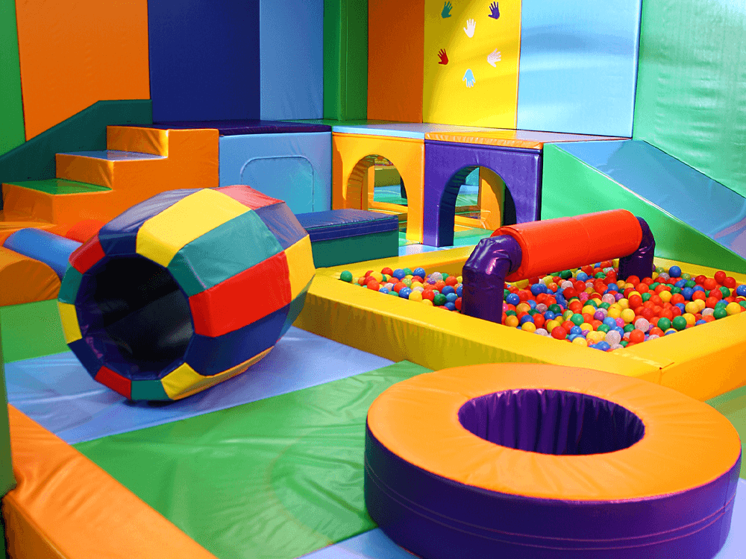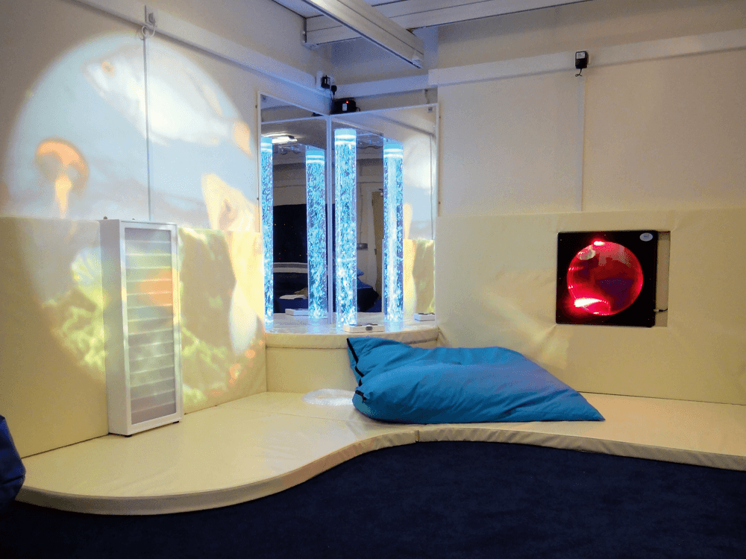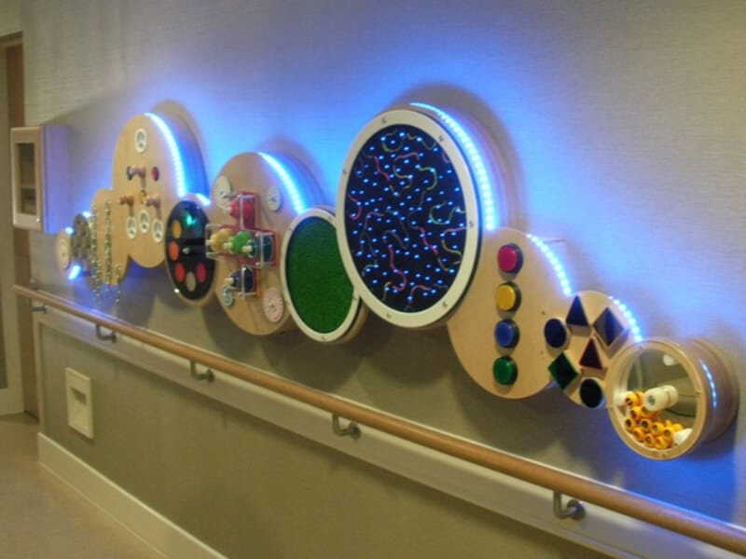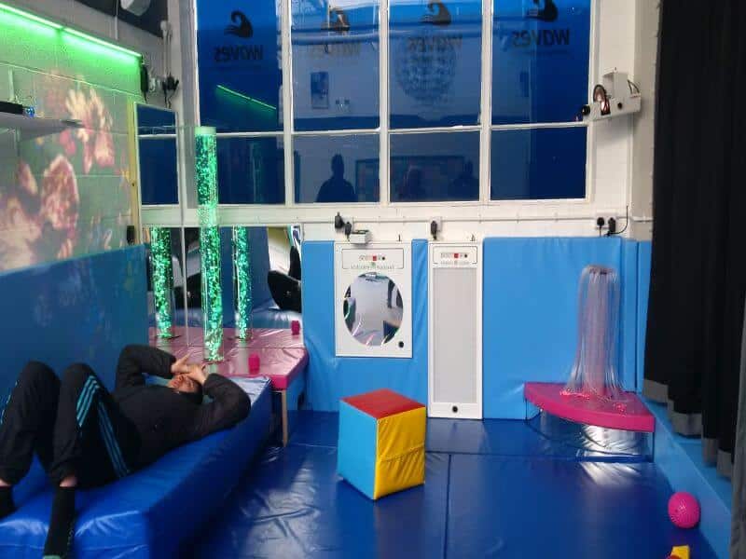Project Background
The Beacon Centre is a 16-bed specialist adolescent unit for young people aged 12-17 who may have difficulty coping with emotional, social, family, and mental health problems.
Specialist staff at the centre work to support residents through a mixture of therapy and medication, but they were looking to offer a more holistic approach to their care, which prompted them to get in touch with our sensory team!
The centre wished to transform a previously disused ‘L’ shaped room into an accessible multisensory space. The room’s design would have to be inclusive of all of their resident’s needs; a soft space where residents can calm and relax, as well as offering interactive elements to stimulate and re-energise those who might be feeling low.
Sensory Project Design Brief
- A multifunctional space that can be used for calming/grounding and stimulating/energising residents.
- The ability for interactivity so that users can create a personalised sensory experience.
- A robust, strong and safe design
Our Plan
![]()
Grounding/Energising
It was an exciting challenge to design a space that could be as active as it could be calming, so residents could use the room no matter their mood.
We started by fitting the room with made-to-measure bespoke safety padding, soft grey along the walls, and midnight black on the floor. Although neutral, the shades offer a calming ambience and a contrast that will help users centre and ground themselves in the space.
If users are looking for a calming sensory session, they can lie back on the cosy, vibroacoustic bench set, listen and feel their favourite music, and therapeutically watch the clouds float across the magical LED Sky Ceiling tiles. Or, if they are feeling active, they could get up and explore the 300+ interactive games and activities on the omiVista floor projector.
![]()
Safe & Secure Sensory
Our design team ensured the sensory space was safe for low-risk mental health users to explore independently. Almost all of the sensory resources in the room were securely installed into the room’s ceiling, secure, and out of the way – leaving floor space for movement, exploration and play. Whilst the few loose resources, like the sound system and Solar 250 projector, were safely housed in a cabinet.
![]()
Personal Experiences
Feeling like you’re in control of your surroundings is a key part of the recovery from several mental health disorders – especially conditions like Anxiety or OCD – so we designed this sensory room with individual control and personalisation in mind.
Residents can use a smart device and the MSE Room Control App to transform the space into their personal wellbeing centre. Whether choosing to light the room with the calming glow of the Hurricane Tubes or casting their favourite Netflix shows onto the big wall projector, it allows users the chance to express themselves authentically.
The Beacon Centre is a part of Barnet, Enfield and Haringey Mental Health NHS Trust.
