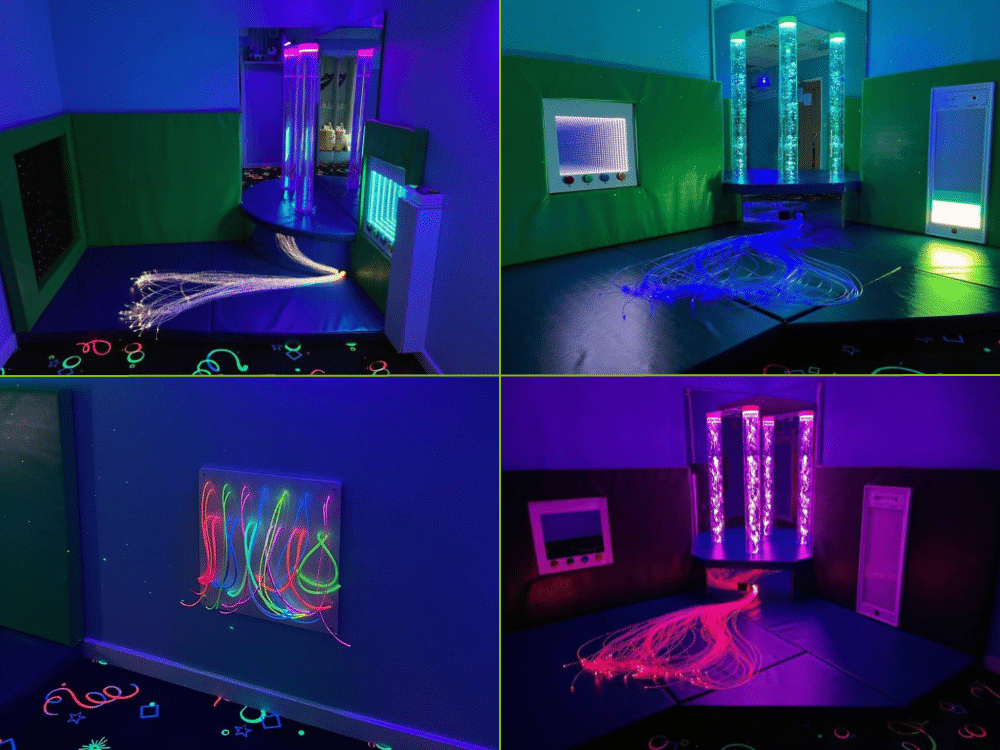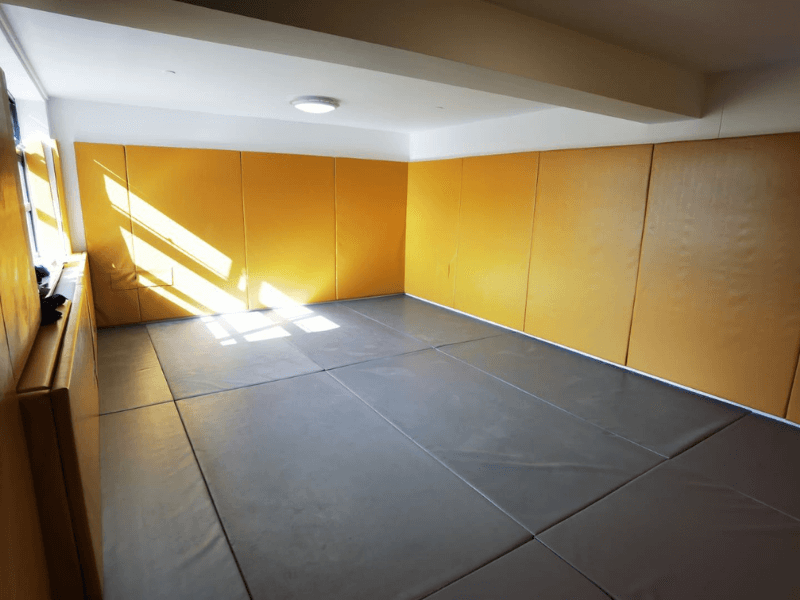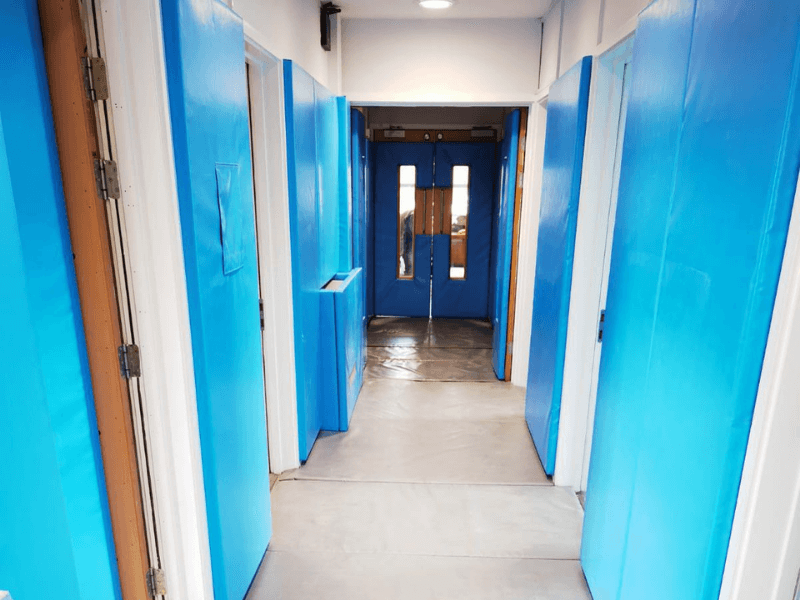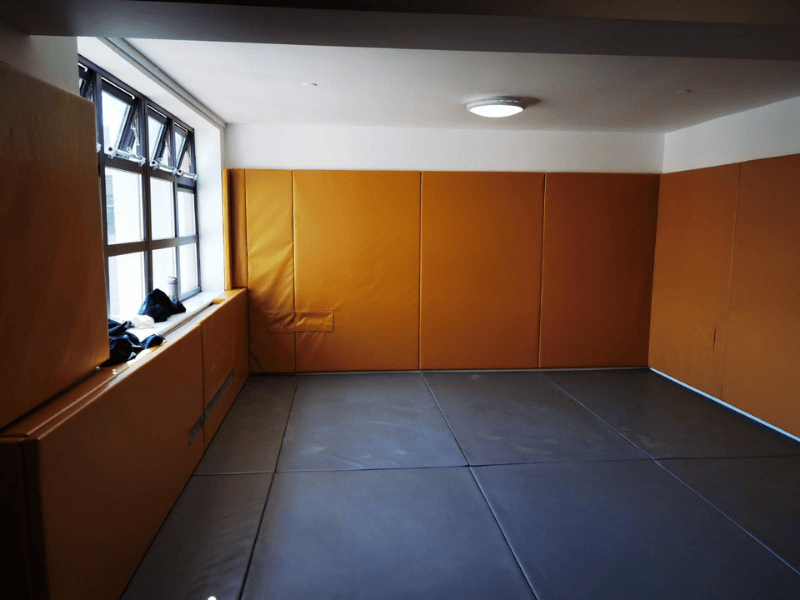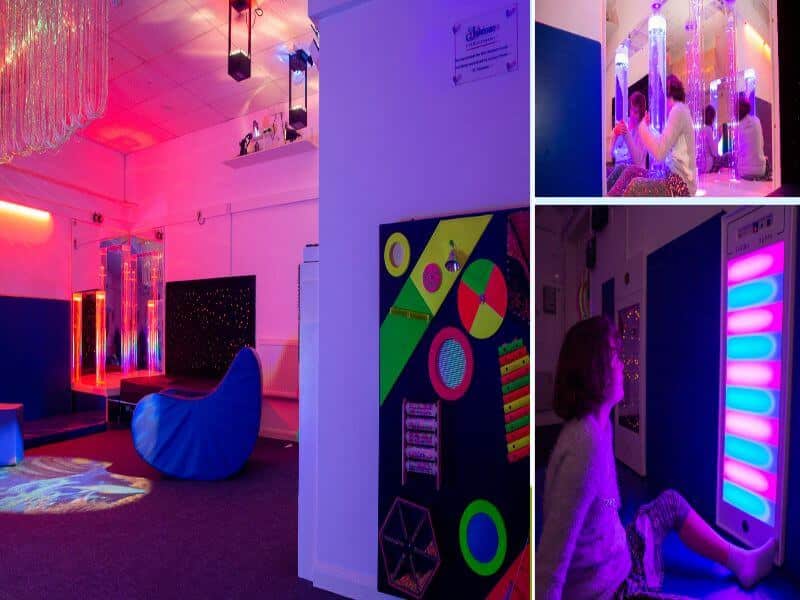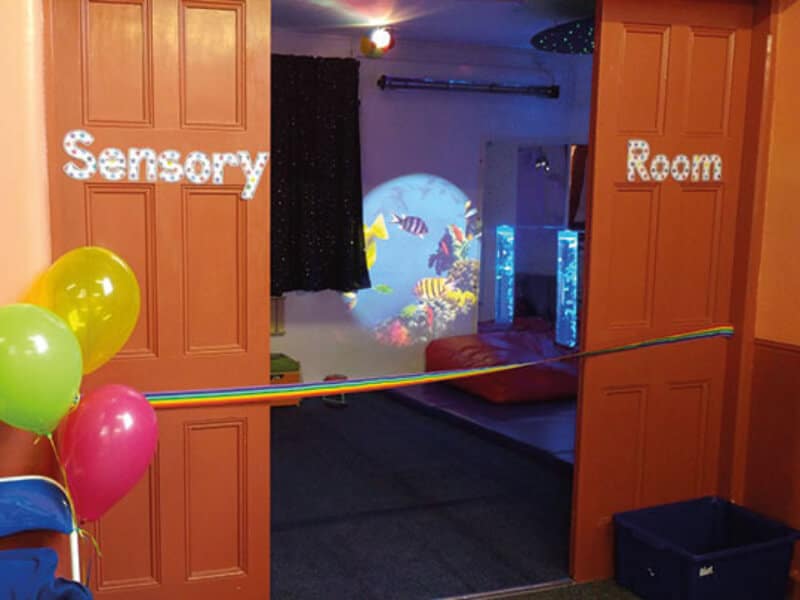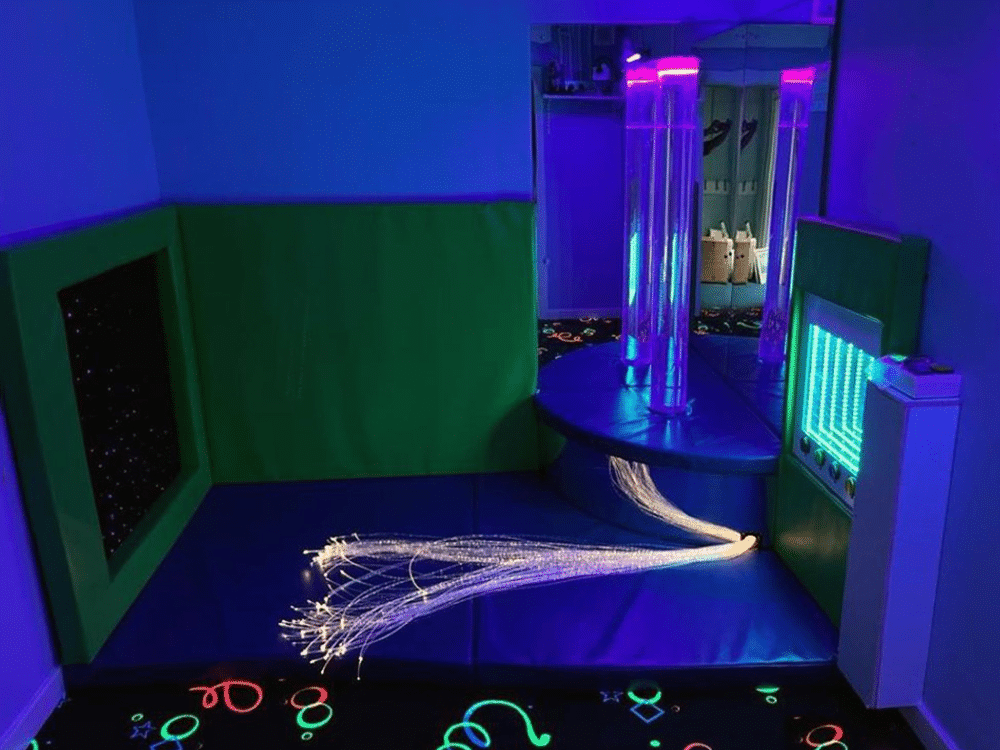 Back to school couldn’t have been more of a celebration for the students at Loddon Primary School as they were welcomed to two brand-new sensory spaces in September.
Back to school couldn’t have been more of a celebration for the students at Loddon Primary School as they were welcomed to two brand-new sensory spaces in September.
Specially built for learning, socialisation, and play – the sensory rooms are filled with exciting multisensory resources designed to stimulate and nurture senses.
Keep on reading to find out how the project came together.
Project Background
After ordering a copy of our Sensory Catalogue, Loddon Primary was inspired to create two relaxation areas in their school. The sensory spaces could be used to support students’ emotions, senses and learning throughout the day. So whether students find the noise and light levels of a classroom too overwhelming or if they’re looking for a quiet moment to focus on their senses – they’ll be able to do so in a safe space.
With that brief, our sensory design and installation teams set to work!
Turning a Bathroom into a Sensory Room?
Before we could get started, our handy installation team needed to transform an old bathroom into a blank canvas for one of the new sensory spaces. This involved ripping out tiles, toilets and sinks and stripping the space to its bare bones. Once the room was gutted, they could plaster, paint and sort out its electrics, ready for the sensory carpets, padding and resources.


KS1 Sensory Room
We created two room designs – one for KS1 and the other for KS2 – with subtle differences in key resources to best support the different age groups.
The KS1 sensory room was designed around the concept of Hygge – cosy, comfortable, and soft.
Illuminated by sensory mood lighting, the whole space has a magical glow. Students can relax under the bubbling glow of the bubble tube or gaze into the endless lights of the infinity tunnel. Soft padding lines the room, creating endless sitting places and extra protection against bumps or bruises.
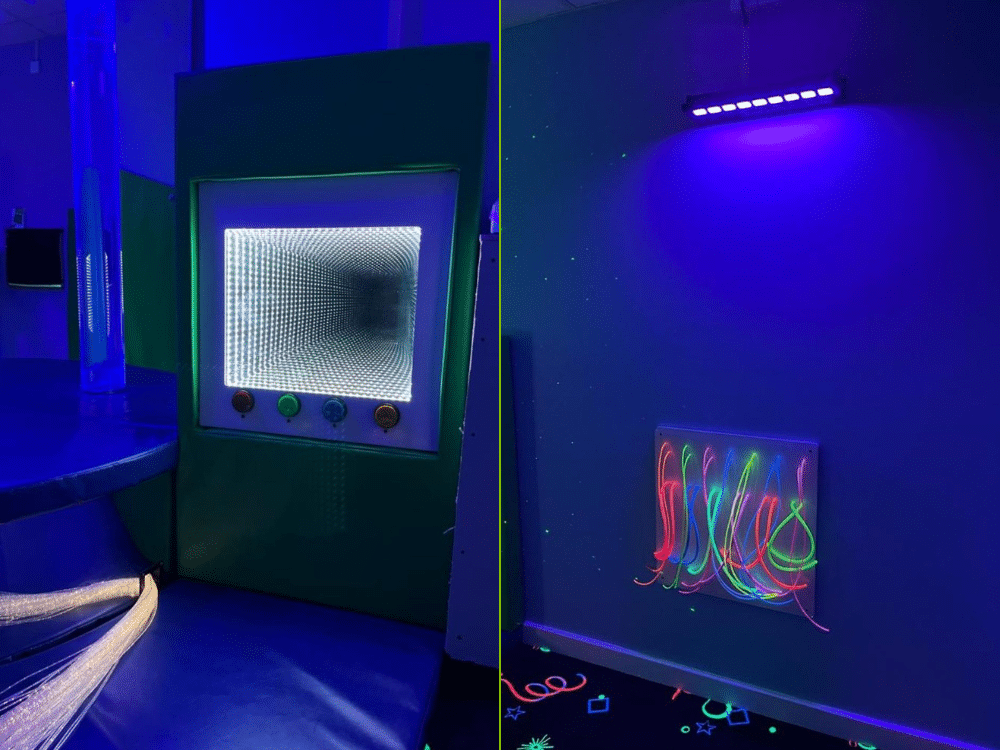
KS2 Sensory Room
Whilst the KS2 sensory room was made for dreamers. We made the most of this windowless room by bathing it in soft sensory light. Soft hues glitter and glow from various sensory resources around the room, centring on the bubbling bubble tube that acts like a beacon of light in the corner of the space.
Dark sensory rooms give users a chance to focus. Without the added stimulation of a bright overhead light, users can focus on understimulated senses, like touch and sound, which are effective at grounding and calming.
Other calming features include the retro-style UV Carpet, Line Lite Mirror, rainbow ladder and fibre optic tails.
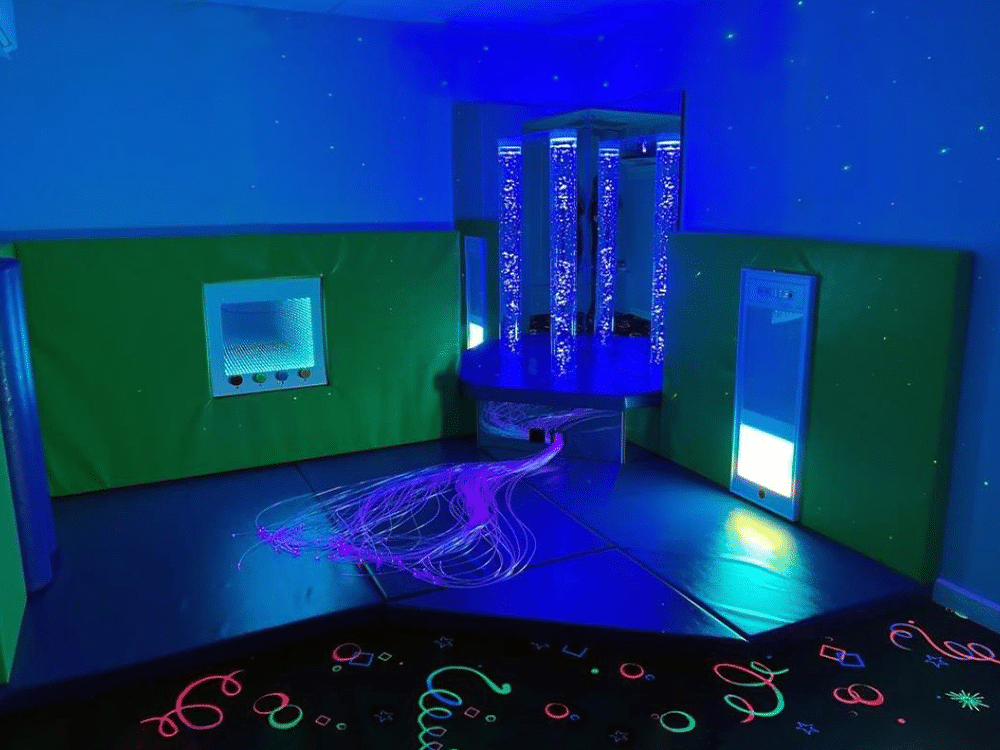
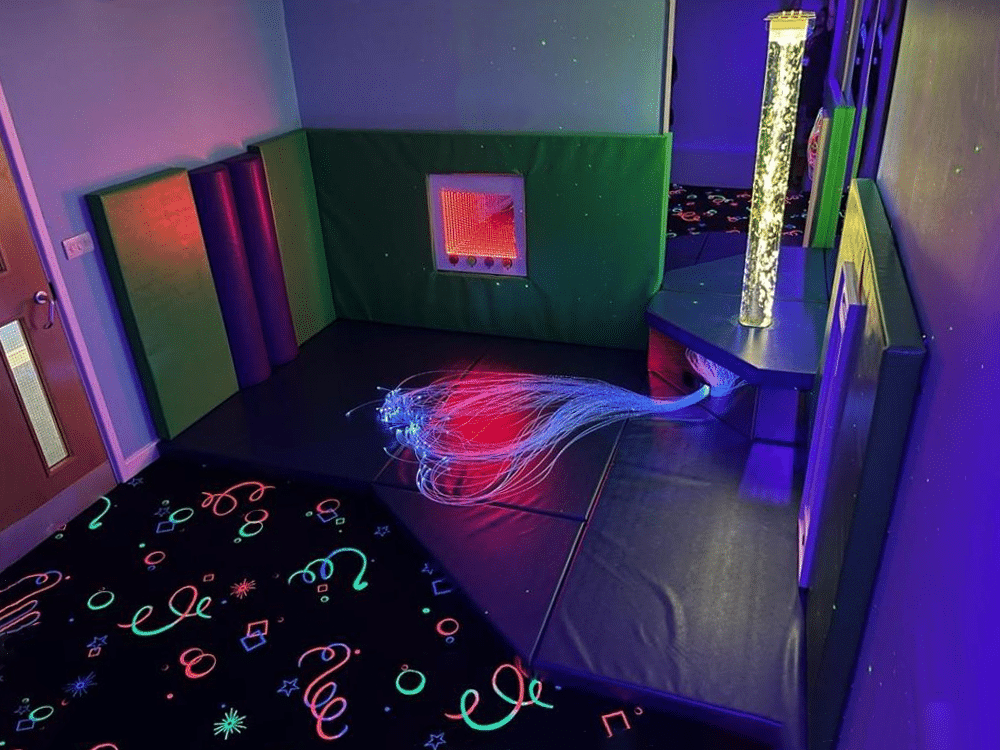
Loddon Primary School is a mainstream primary school for children aged 2-11 years old in Reading.
